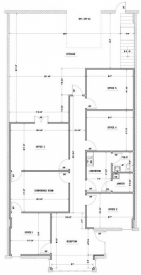Portfolio
To see what our home plans can do for you, click through the albums below to view pictures and blueprints of past new construction residential projects. Also, see pictures and plans produced for garages, room additions, decks, interior renovations and commercial projects.
Portfolio





