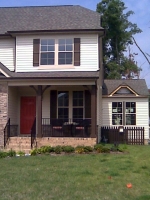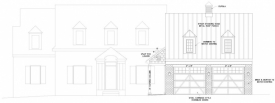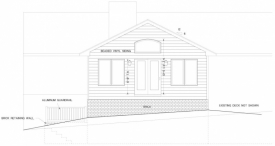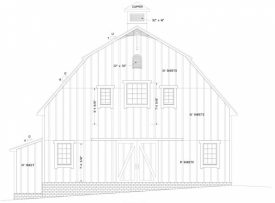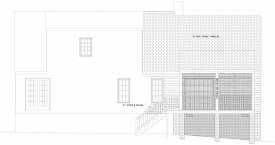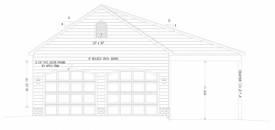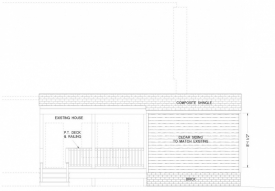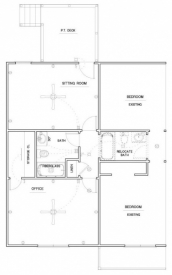Portfolio
To see what our home plans can do for you, click through the albums below to view pictures and blueprints of past new construction residential projects. Also, see pictures and plans produced for garages, room additions, decks, interior renovations and commercial projects.
Woodman Addition
Recreation room addition built in the Glen Allen area of Henrico County by Home and Estate Inc.
Levandowsky Garage
Garage and Sunroom addition built by Williamsburg Builders in the city of Richmond.
Master Suite & Study
1,138sf master suite and study addition with a screened porch built in Richmond by Jamestowne Builders, Inc.
Rockville Garage
Detached garage with retaining wall and parking area built in Rockville, VA by Jamestowne Builders, Inc.
Sunroom & Bedroom
Addition with first floor sunroom and basement master bedroom built in Richmond, VA by Jamestowne Builders, Inc.
Master Suite & Porch
Master suite addition with screened porch and second floor storage built in Midlothian, VA
Bedroom
Master bedroom addition with a covered deck built in the Bon Air area of Chesterfield County by Jamestowne Builders, Inc.
Study Addition
Study and sitting room addition with relocated bathroom built in eastern Henrico county.
Portfolio
